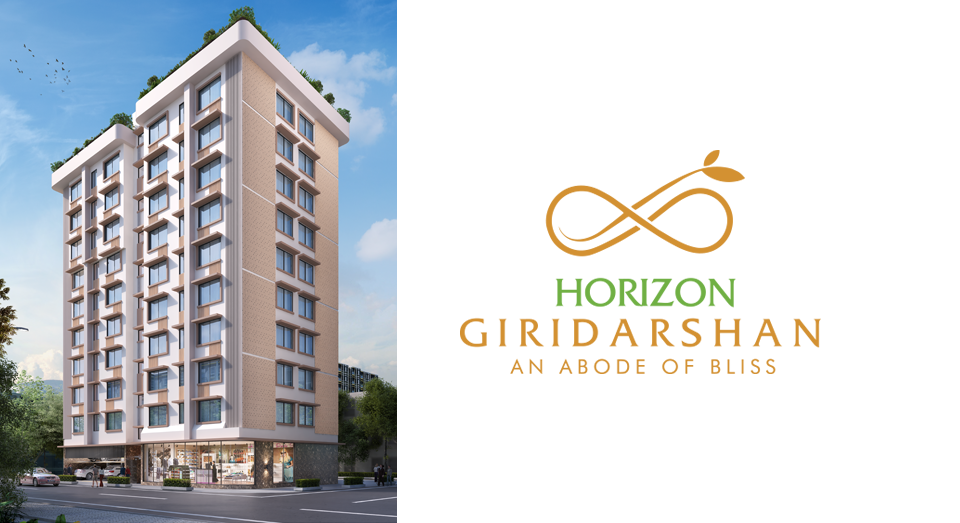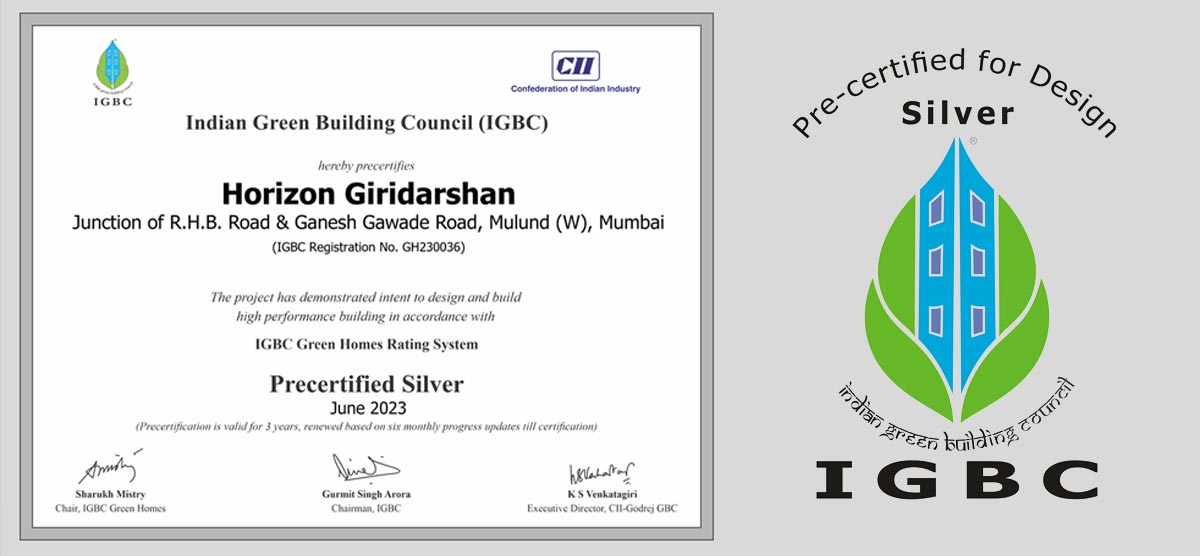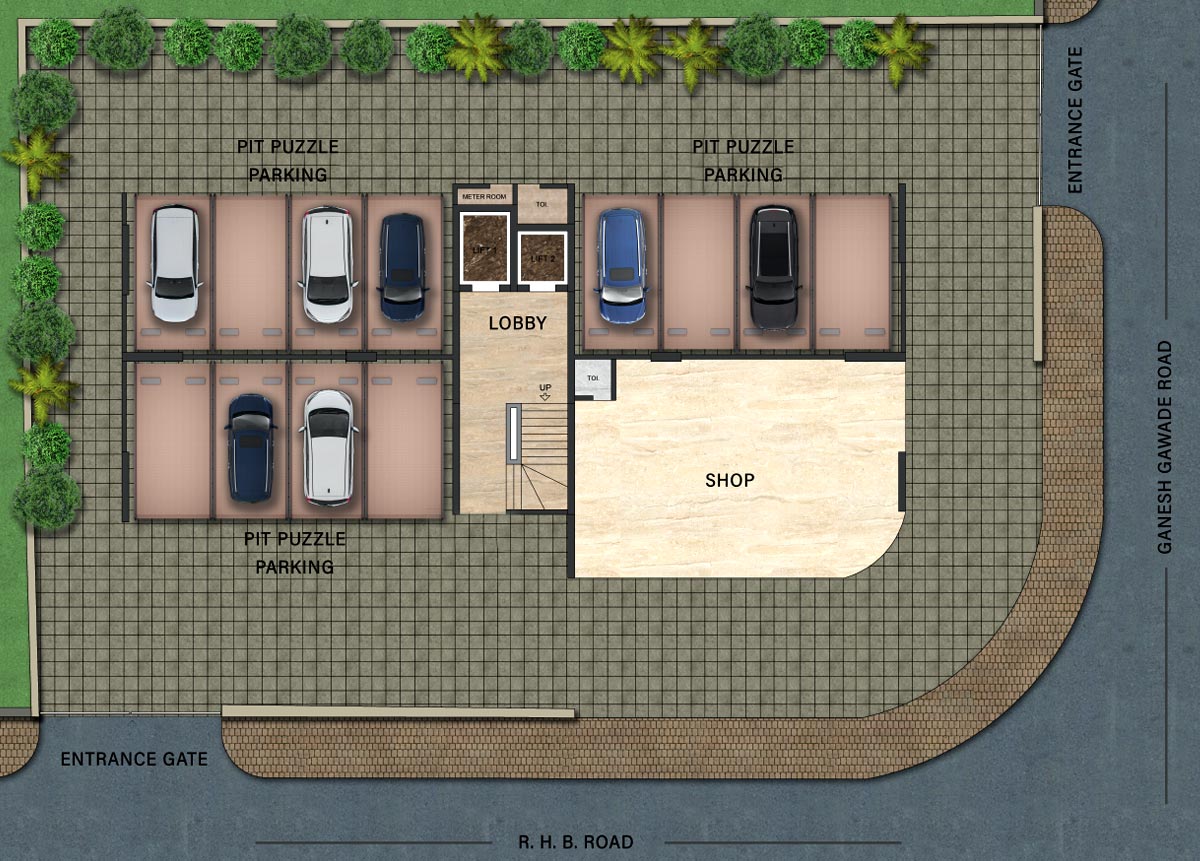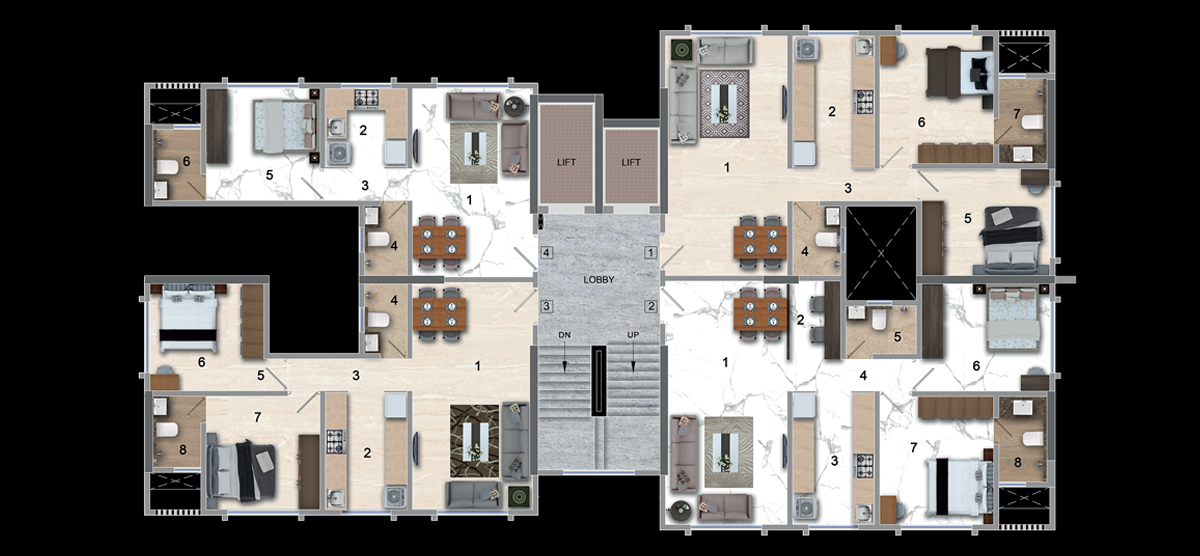HORIZON GIRIDARSHAN

The name “GiriDarshan” translates to “A Mountainous Divine Vision”. Embodying this name fully, Horizon GiriDarshan opens beautiful vistas of the divine hills and temples of Mulund. Elevating the experience even more is the building’s beautiful terrace with the elevator opening straight onto the terrace level, replete with landscaping designed for pleasant sit outs and breezy walks. Immersed in the idea of environmental-friendly living, Horizon GiriDarshan is the first real-estate project in Mulund to be certified as a “Green building” by the IGBC (The Indian Green Building Council).
"A green building is one which uses less water, optimises energy efficiency, conserves natural resources, generates less waste and provides healthier spaces for occupants, as compared to a conventional building."
Designed by renowned NA Architects, the building boasts contemporary and aesthetically pleasing 1BHK and 2BHK flats, within a well-organized society. NA Architects are known for their innovative design solutions that are contextual and sustainable in creating spaces that exhilarate to experience while being functional.
The building is equipped with Solar Power for common area lighting and EV charging points to promote eco-friendly travel. Apart from having a fully functional Society Office and recreation centre, the building also provides sophisticated pit puzzle parking. Situated at a prime location in Mulund, the junction of RHB road and Ganesh Gawade road, Horizon GiriDarshan offers convenient access to Jain Temples, Mulund Railway Station, market, grocery stores, hospitals and schools.
In other words, Horizon GiriDarshan offers its residents a holistic, conveyance-friendly, aesthetically pleasing, and above all, environment-friendly living experience.
Green Highlights of the project:
- Incorporation of adequate erosion and pollution control measures during construction stage to ensure sustainable site management practices.
- Preservation of natural topography and trees.
- Reduction in heat island effect by usage of high reflective roof finish.
- Provision for electric vehicle charging within the project.
- Provisions for physically disabled such as handicapped toilets, ramps, and preferred parking spaces.
- Savings in annual water consumption for flush fixtures and savings due to low flow fixtures.
- Rain water harvesting through various strategies such as storage tank, bores and recharge pits.
- Reduced energy consumption by 11% by incorporation of energy conservation measures such as optimized facade design, high performance envelope, efficient lighting.
- Monitoring of energy consumption by sub metering numerous systems.
- Renewable energy to offset annual energy consumption.
- Incorporation of waste management strategies such as segregation of waste, on site organic waste management and handling of waste during construction.
- Adequate day lighting and outdoor views in all habitable spaces.
- Use of low VOC finishes in the interiors.
- Incorporation of efficient electrical appliances such as automatic lighting control, level controller for overhead tank, high efficiency pumps and motors.
- Use of maximum local materials having recycled content for construction.
Redevelopment of Mangal Prabhat Co-operative Housing Society Ltd.
Types of Apartments: 1 BHK & 2 BHK
Address: Junction of RHB Road & Ganesh Gawade Road, Mulund (West), Mumbai 400 080.
MahaRERA ID: P51800049813
MahaRERA URL: https://maharera.maharashtra.gov.in/
MahaRERA QR Code:














